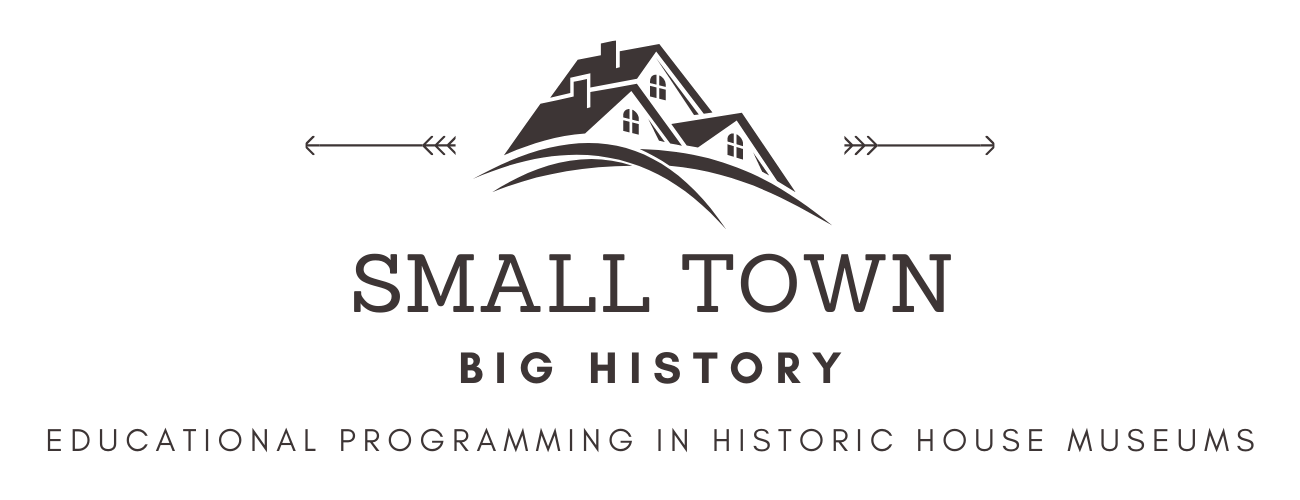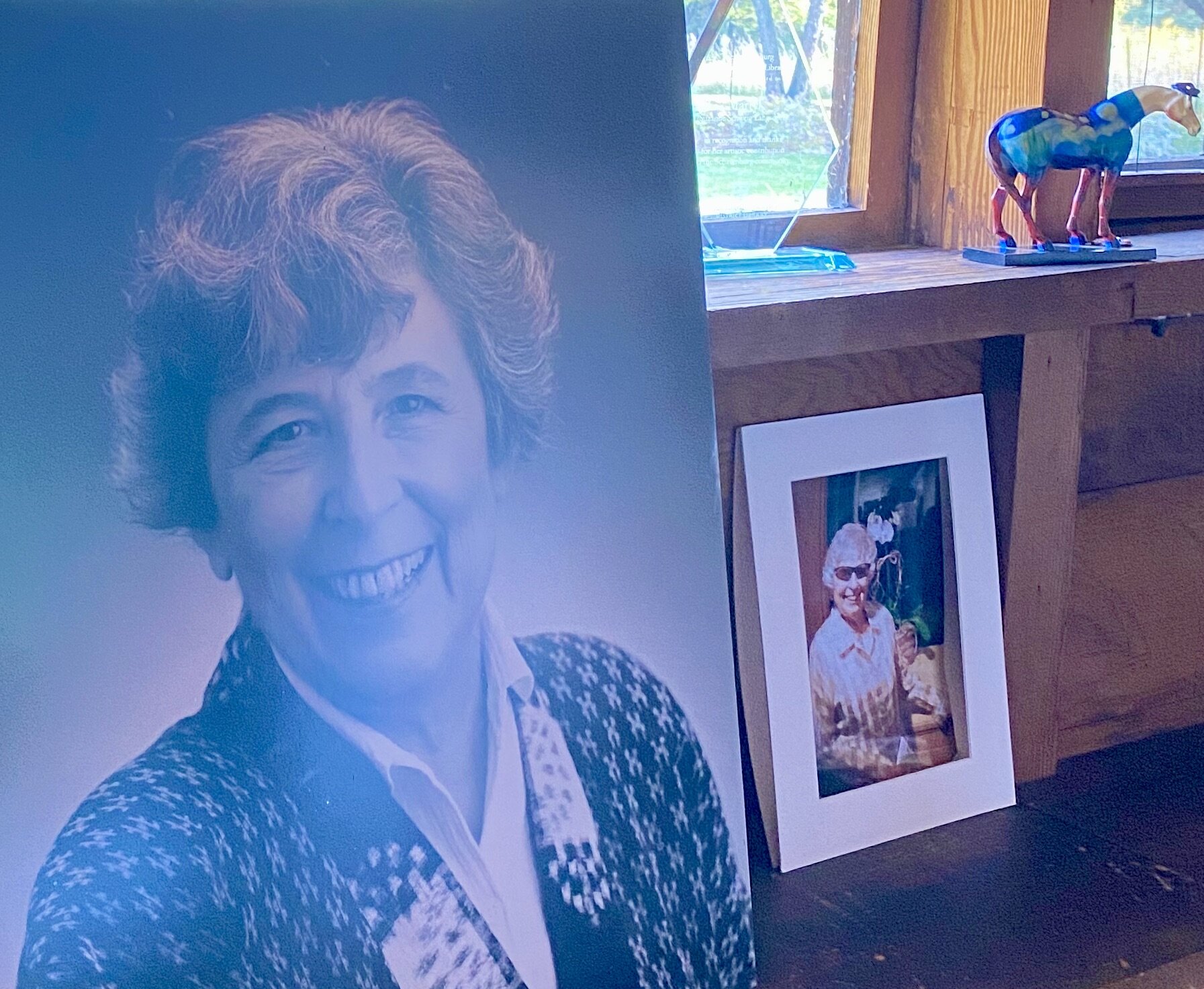
Martyl Langsdorf
Martyl Langsdorf

Peony Poster
Martyl absolutely loved this flower. Today, many peony-themed events have been held at the house.

SL Timeline

SL Dining

SL Entrance
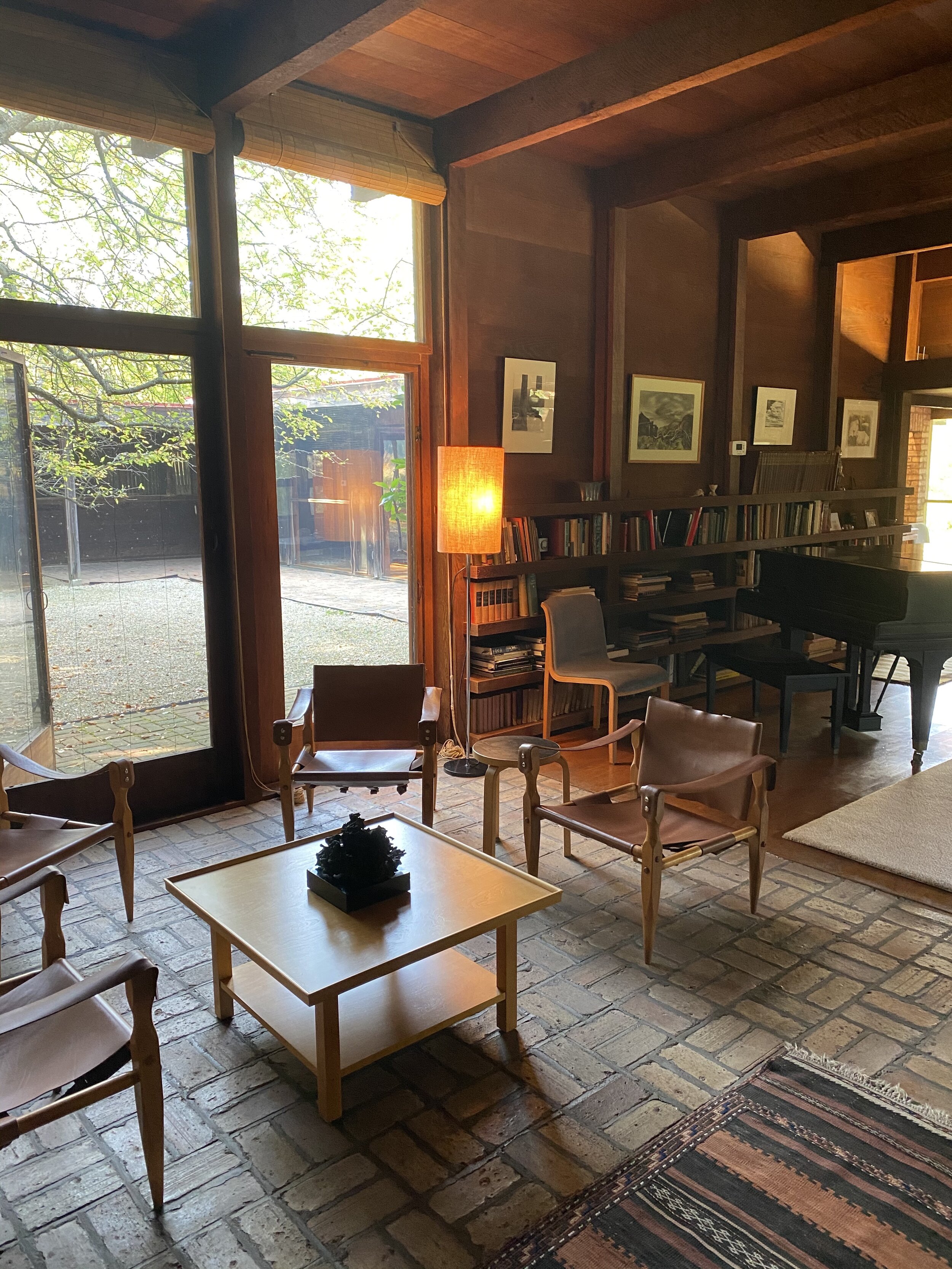
SL Living Room
The ample living area has been designed with great attention to detail. The sustainable materials, bricks, and wood allowed for the house to stay cool during the hot summer months and circulate air without air conditioning.

SL Paul Schweikher

Martyl Studio
Martyl, a passionate landscape designer as well as artist used this space to complete her work.

SL Martyl D Clock
Cover for the 'Bulletin of The Atomic Scientist' 1947

SL Dooms Day Clock
Martyl Langsdorf was asked to design the iconic "Doomsday Clock".

SL Martyl Studio

SL Door Detail
Hallway detail

SL Studio

Martyl Studio
A long library wall encloses Martyl's studio on one side and allows for a view of the beautiful garden on the other.

Bathroom Tub
The bathtub was changed to what it is today but originally had a Japanese inspired deep rectangular tub.
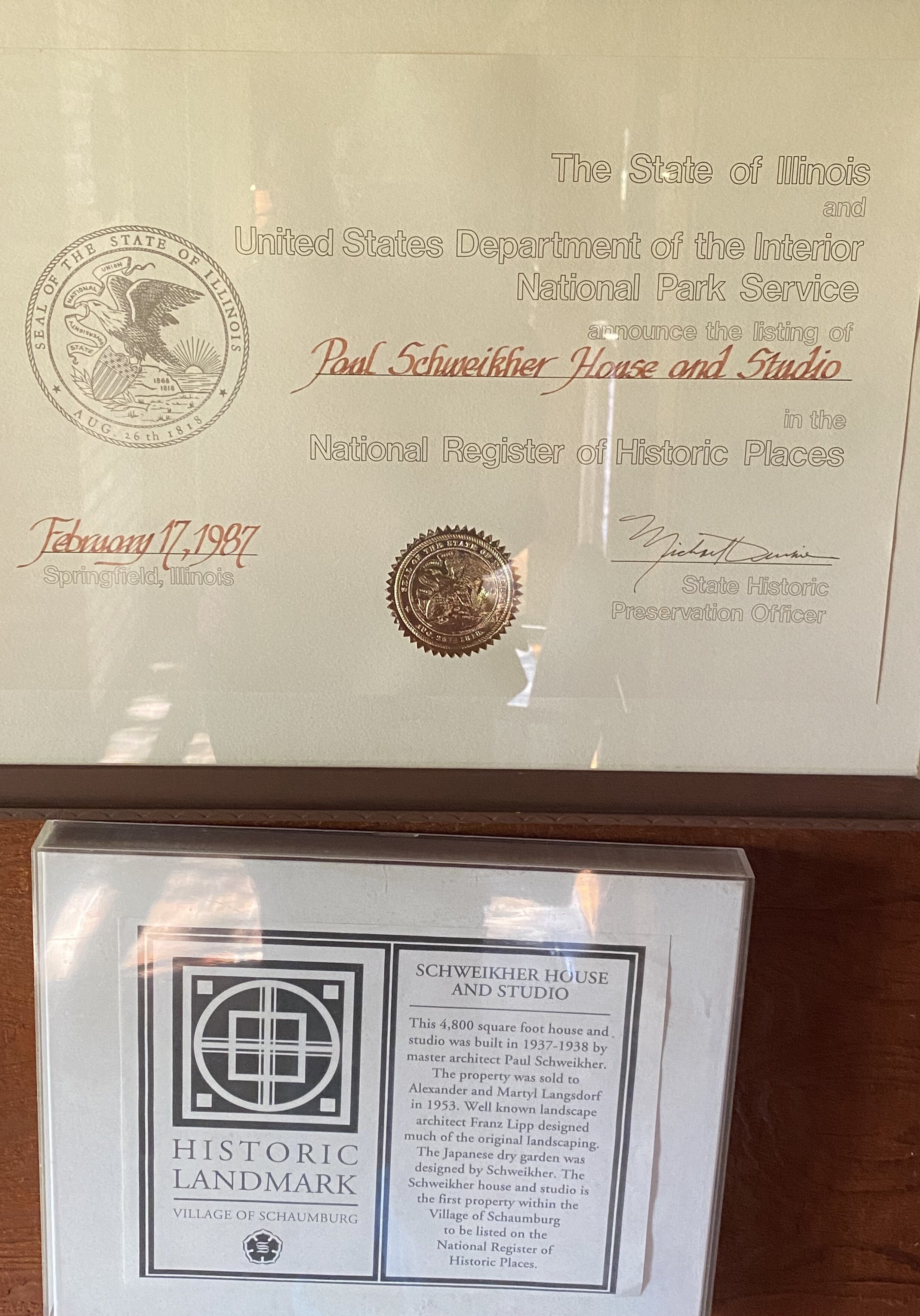
Historic Landmark Certificate
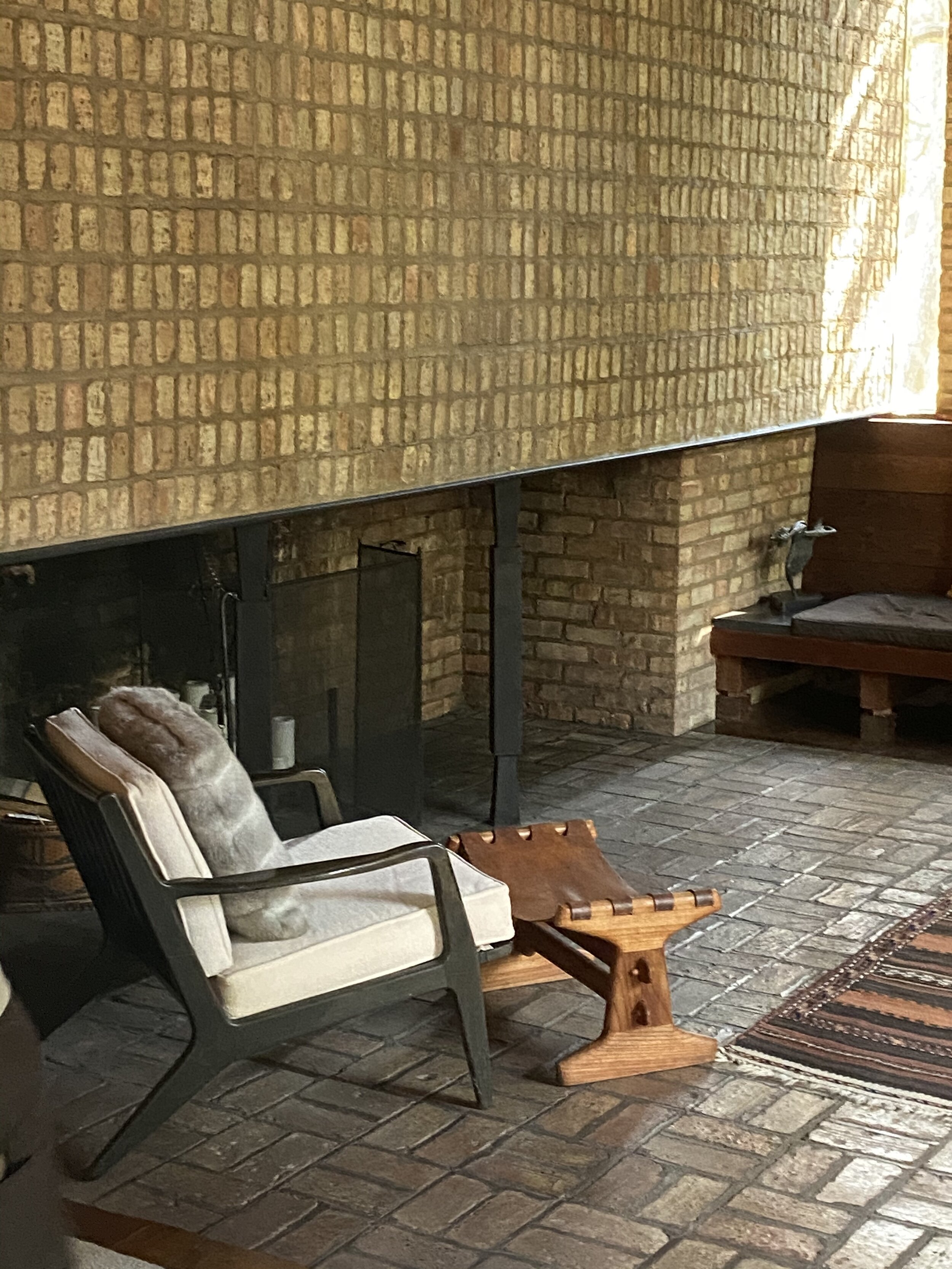
Fire Place Detail
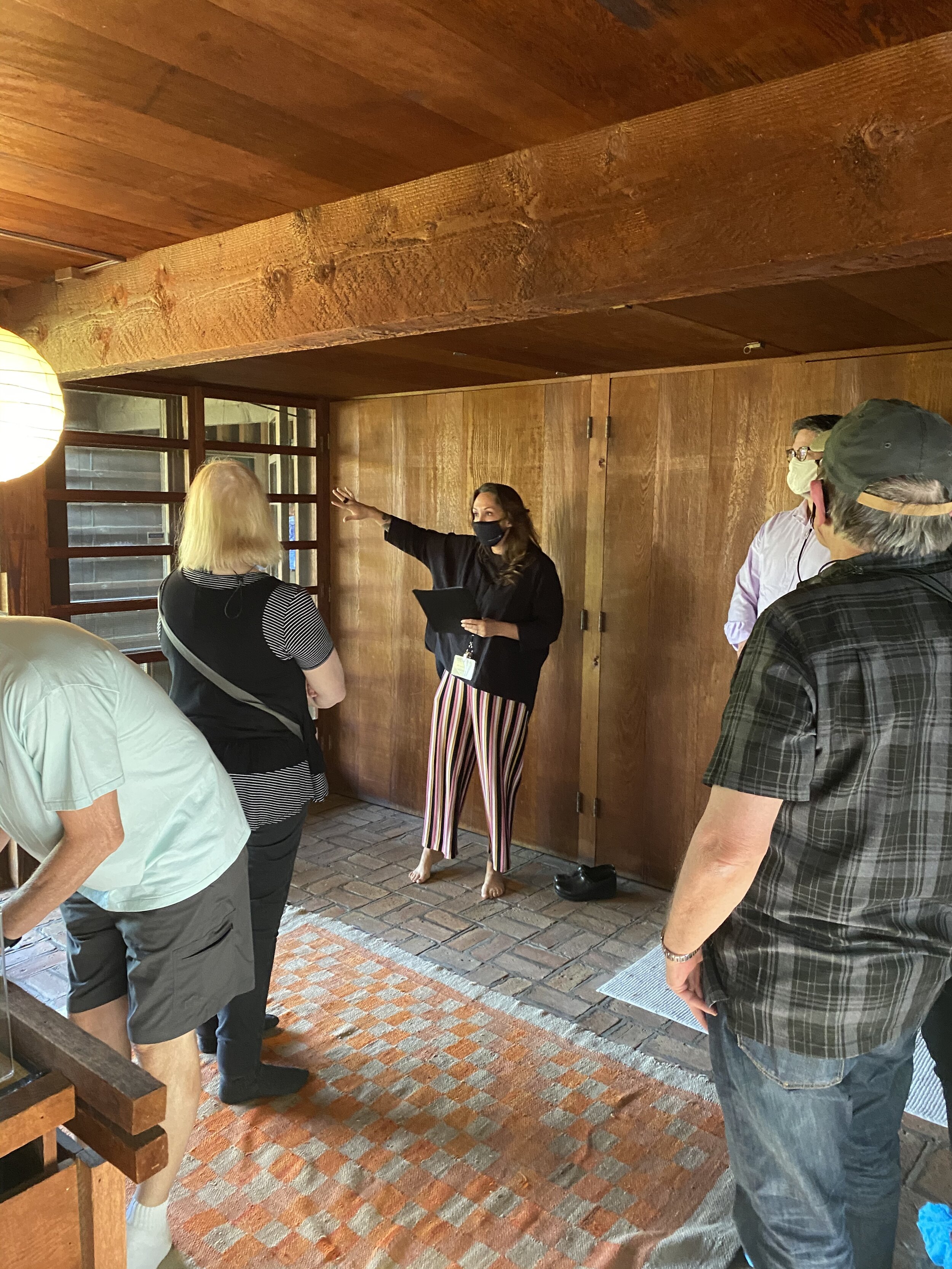
Schweikher Tour
Sarah Welcome's terrific tour included information about the architect's choice of materials, one of them is energy-efficient and low-cost brick.
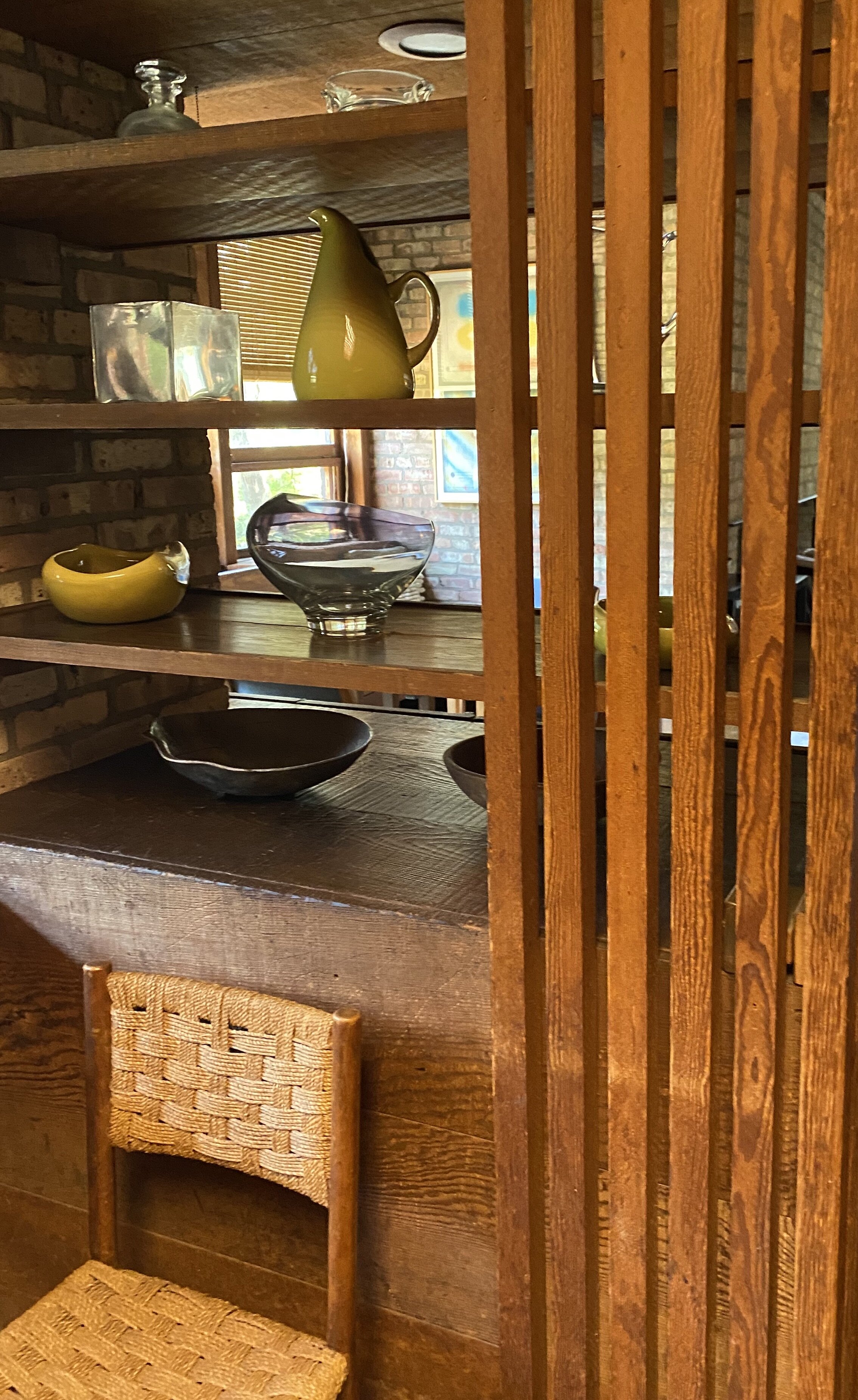
SLK Kitchen Details
A Japanese-inspired design has vertical lines delineate the kitchen's entrance without separating it completely from the living room allowing light to flow freely and illuminate both spaces.

SL Tour
Sarah Welcome is explaining a detail about the fireplace barefooted, just like Martyl would've herself.
The fireplace design gave the architect many structural challenges because of its size

Martyl Langsdorf's Abstract Painting
Martyl Langsdorf's abstract painting is the main focal point of the historic house's living room.





















