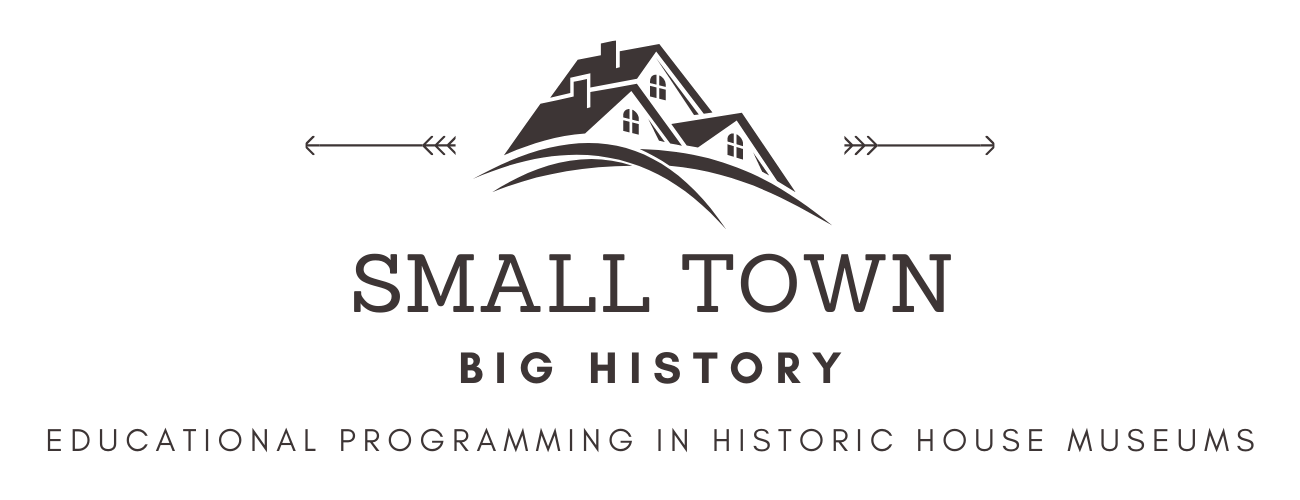
Laurent House
1952 Frank Lloyd Wright Usonian Historic Home

Laurent House
The architect built this home to meet Ken Laurent's specific needs as a paraplegic veteran. Ken and his wife, Phyllis lived in the house until 2012.
Located at 4646 Spring Brook Road, Rockford, IL

Laurent House
Nicolette Nijensohn, Mary Beth Peterson, and Marge

Laurent House
An original black and white photo taken by Frank Lloyd Wright of the entrance.

Laurent House
Anderson Japanese Garden is located about 5mn from the Laurent house.

Laurent House
Design lamp by architect and Frank Lloyd Wright's right-hand man, John Howe.

Laurent House
THE MUSEUM OF MODERN ART | AVERY ARCHITECTURAL & FINE ARTS LIBRARY, COLUMBIA UNIVERSITY), THE FRANK LLOYD WRIGHT FOUNDATION ARCHIVES

Laurent House
A Japanese Acer tree anchors the house's exterior garden and pond.

Laurent House
Furniture and built-ins were all made with red tidewater cypress and designed specifically for the Laurent's family.
The lamp was designed by German lighting designer Kurt Versen.

Laurent House
Phyllis and Ken Laurent.

Laurent House
"To give you an idea of my situation, I must first tell you that I am a paraplegic..." Ken Laurent wrote on this typewriter a letter to Frank Lloyd Wright asking him to design a home suitable for his needs. Later, Mr. Laurent would use it to keep in touch with the architect.

Laurent House
Laurent Home certificate.

Laurent House
"The workspace" or as FLW would define a kitchen.

Laurent House
The Laurent's house living room was designed as an elongated low banquette so that Mr. Laurent could easily transfer from his wheelchair.

Laurent House
Exterior tree

Laurent House
Living room

Laurent House
Hallway

















